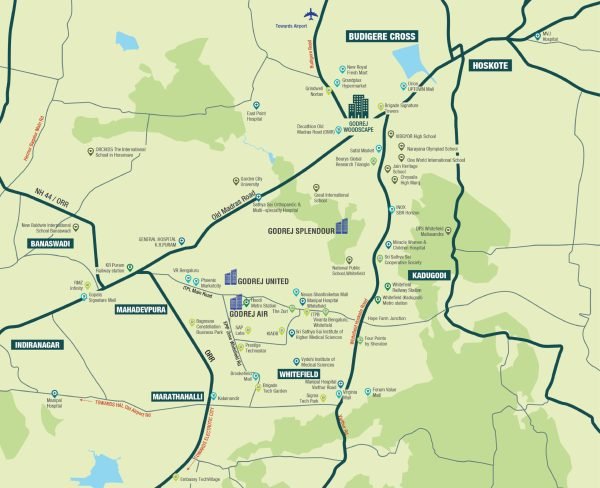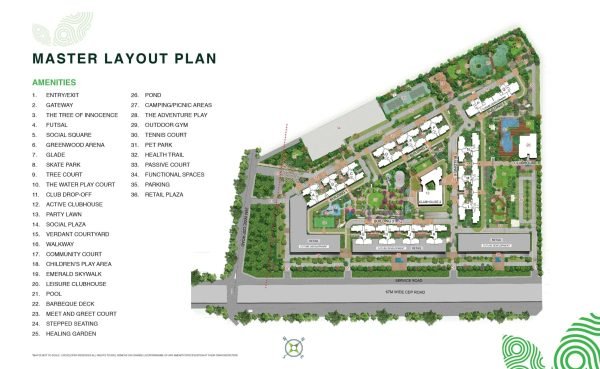Godrej Woodscapes

Godrej Woodscapes is a premium pre-launch residential township located at Budigere Cross, East Bangalore. Spread across 28.15 acres, this elegant project by the Godrej Group offers a selection of luxury apartments in 2, 3, 3.5, and 4.5 BHK configurations. The development features 15 iconic towers, each rising 39 floors high, with 2,400 meticulously crafted apartments ranging from 1,198 sq. ft. to 3,634 sq. ft. Adding convenience to luxury, the project includes a high-street retail mall. Scheduled for launch in July 2024, this RERA-approved project (PR/170524/006882) promises to deliver a seamless blend of comfort, connectivity, and world-class amenities by December 2028.
Project Highlights
Located in Budigere Cross, this township spans 28.15 acres, with 15 architecturally stunning towers designed to reflect contemporary urban living. Offering 2,400 apartments in configurations of 2, 3, 3.5, and 4.5 BHK, the project emphasizes luxury and functionality. With a structure of 3B + G + 39 floors, it caters to diverse lifestyle needs. The prime location, coupled with RERA approval, ensures trust and transparency. Possession is scheduled from June 2029 onwards, making this an ideal choice for modern families and investors seeking luxury living in East Bangalore.
Godrej Woodscapes Location

Strategically positioned at Budigere Cross, Off Madras Road, near Whitefield and Marathahalli, the project offers exceptional connectivity to major hubs. Its proximity to Old Madras Road (OMR), Outer Ring Road (ORR), and NH 648 ensures seamless access to industrial zones, IT parks, and commercial centers. Residents benefit from a well-developed social infrastructure, including reputed schools, healthcare facilities, and entertainment options. The serene yet accessible location strikes the perfect balance between tranquility and modern urban living.
Godrej Woodscapes Master Plan

The thoughtfully designed master plan for this project 28.15 acres, with 15 acres dedicated to lush landscaping and green spaces. The layout includes 15 high-rise towers, a retail plaza, two expansive clubhouses, and recreational zones. Meticulously planned internal roads and designated entry and exit points ensure smooth connectivity within the township. Features like health trails, scenic tree courts, and open spaces emphasize eco-friendly living, making it a sustainable choice for homeowners.
Godrej Woodscapes Floor Plan



It offers a range of meticulously designed layouts for 2, 3, 3.5, and 4.5 BHK premium apartments, catering to diverse lifestyle preferences. The apartments are thoughtfully planned to maximize space and comfort, featuring modern designs and functional layouts. Spread across 15 grand towers, the project comprises over 2,000 spacious homes equipped with world-class amenities. With sizes ranging from 1,198 sq. ft. to 3,635 sq. ft., the floor plans offer flexibility and luxury for families of all sizes. •2 BHK: 1,257 to 2,131 sq. ft. • The 3 BHK apartments range from 1,874 to 2,027 sq. ft. in size. • The 3.5 BHK apartments range from 2,435 to 2,787 sq. ft. in size. • The 4.5 BHK apartments range from 2,900 to 3,635 sq. ft. in size.
Godrej Woodscapes Price
It offers luxury apartments at competitive prices, making it an excellent investment for modern urban living. The project combines premium features and spacious designs while maintaining affordability. With sizes ranging from 2 BHK to 4.5 BHK, the apartments are priced attractively to cater to a wide range of buyers. • 2 BHK: INR 1.27 to 1.41 Cr • 3 BHK: INR 1.92 to 2.16 Cr • 3.5 BHK: INR 2.63 to 3.18 Cr • 4.5 BHK: INR 3.27 to 3.99 Cr.
Amenities

Godrej Woodscapes provides over 50 thoughtfully curated modern amenities to enrich residents’ lifestyles. Highlights include two expansive clubhouses spanning over a million square feet, a serene pond, health trails, and tranquil tree courts surrounded by over 500 trees. Catering to all age groups, the project features indoor and outdoor sports arenas, fitness centers, children’s play zones, and recreational spaces. Every aspect of the amenities reflects the project’s commitment to fostering a harmonious and luxurious living experience.
Specifications
Flooring
Vitrified Tiles
- Toilets
- Balcony
- Kitchen
- Living/Dining
- Master Bedroom
- Other Bedroom
Ceramic Tiles
- Balcony
- Kitchen
Others
- Points: Living
- UPVC Windows
- RCC framed structure
- Modular switches
The specifications of Godrej Woodscapes are designed to meet world-class standards, ensuring durability, functionality, and aesthetic appeal. Apartments feature premium flooring, advanced electrical and plumbing systems, and superior finishes. The modular kitchens are equipped with high-quality fittings, and the layouts prioritize natural light and ventilation. These features, combined with sustainable design principles, create a sophisticated and eco-friendly living environment for residents.
Gallery

Godrej Woodscapes Reviews

Buyers and real estate experts regard this project as one of Bangalore’s finest residential developments. Its prime location, exceptional master plan, and competitive pricing have earned widespread acclaim. Investors appreciate the diverse floor plans and pre-launch pricing, while families value the project’s emphasis on green living and modern amenities. The seamless integration of luxury and convenience positions it as a standout choice for homebuyers in Bangalore.
Frequently Asked Questions
The project offers 2, 3, 3.5, and 4.5 BHK apartments ranging from 1,198 sq. ft. to 3,634 sq. ft., catering to diverse family needs.
The project includes over 50 amenities such as clubhouses, health trails, sports facilities, landscaped gardens, children’s play areas, and fitness centers, ensuring a fulfilling lifestyle for all residents.
The apartments are expected to be ready for possession from June 2029 onwards, ensuring timely delivery with high-quality construction standards.
Explore Godrej Devanahalli
