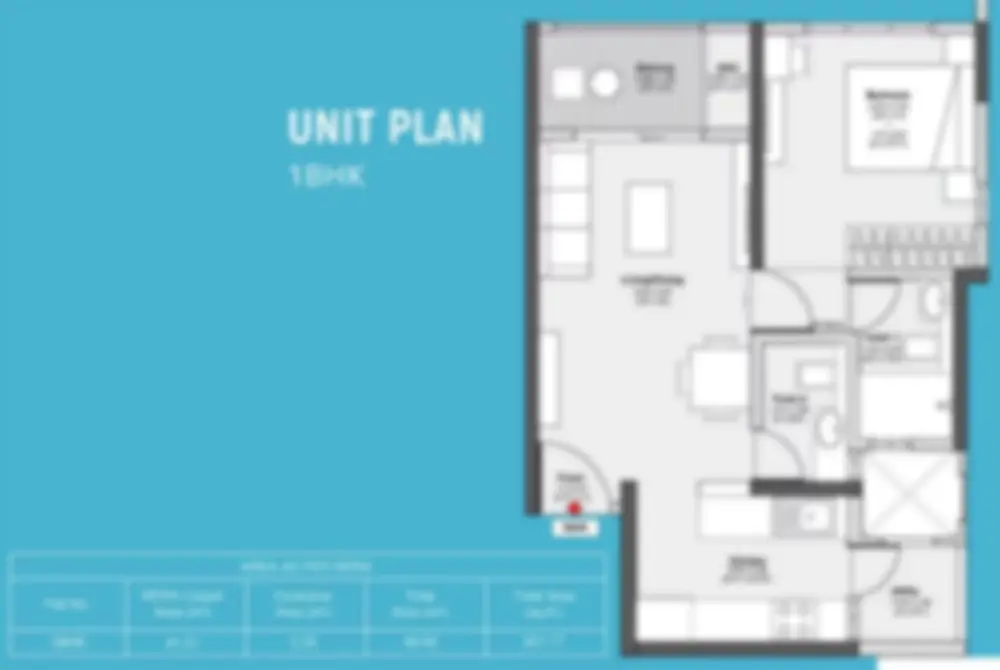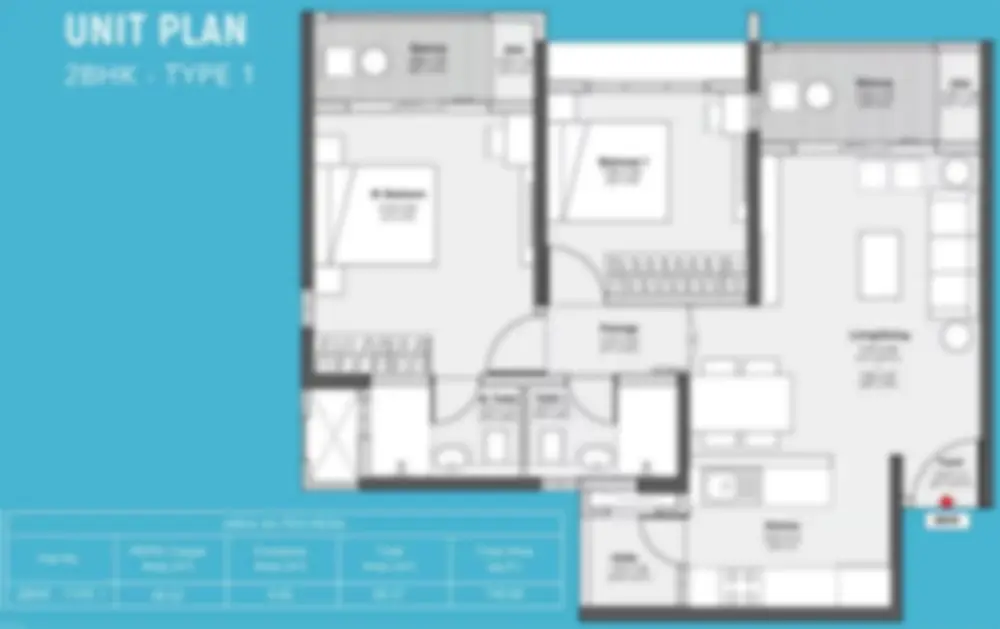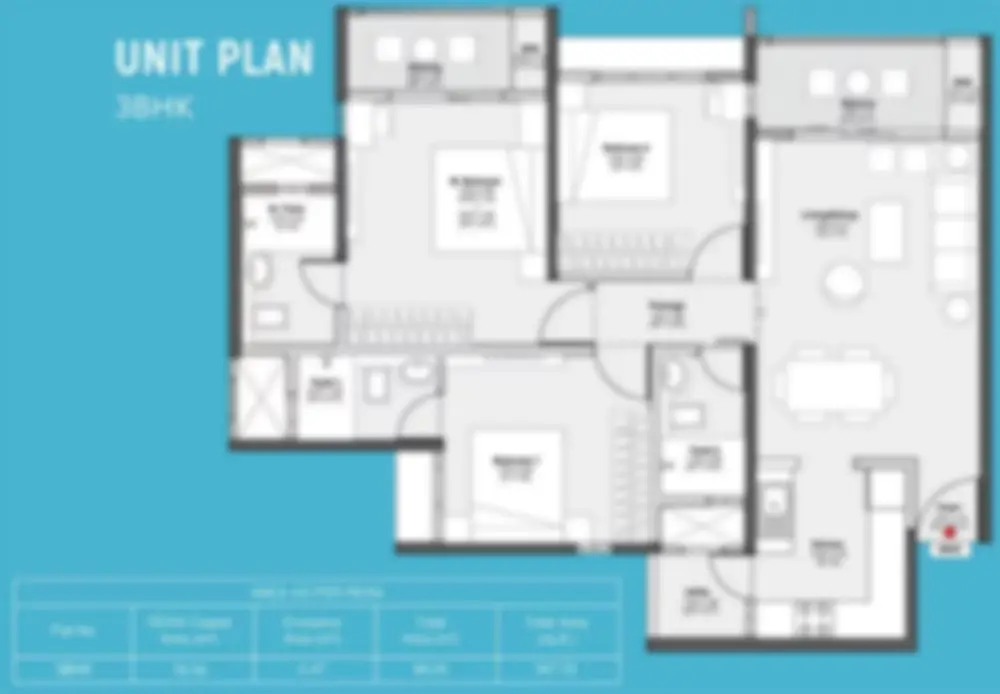Godrej Devanahalli Floor Plan



Godrej Devanahalli Floor Plan unveils a meticulously designed residential layout situated in the vibrant locale of Shettigere Road, Devanahalli, within North Bangalore. This project presents a comprehensive selection of thoughtfully crafted 1, 2, and 3 BHK apartments, each meticulously planned to cater to diverse lifestyle preferences and family needs. The floor plan stands as a testament to innovative design, functional spaces, and seamless integration of modern amenities.
In the Godrej Devanahalli Floor Plan, the apartment layout showcases an intuitive approach to space optimization without compromising comfort or aesthetics. Each unit within this floor plan is strategically crafted to achieve an ideal equilibrium between privacy, functionality, and natural light. The 1 BHK apartments, intelligently designed, cater seamlessly to individuals or couples seeking a snug yet contemporary living ambiance. Meanwhile, the 2 and 3 BHK units prioritize ample space, emphasizing both roominess and design flexibility, ideal for families.
Godrej Devanahalli’s 1 BHK apartments, intricately incorporated within the floor plan, offer a blend of modern amenities for a comfortable lifestyle. These units comprise well-appointed bedrooms, contemporary bathrooms, cosy living spaces, and functional kitchen areas. Residents can access amenities such as a fitness centre equipped for workouts, serene landscaped gardens ideal for relaxation, dedicated parking spaces ensuring convenience, and round-the-clock security, guaranteeing a safe and peaceful living environment within this meticulously crafted floor plan. Each aspect is tailored to enhance the quality of life for residents.
Godrej Devanahalli’s 2 BHK apartments, seamlessly integrated into the floor plan, offer a spectrum of modern amenities for an enriched lifestyle. These units feature well-designed bedrooms, contemporary bathrooms, spacious living areas, and functional kitchens equipped with modern appliances. Residents can enjoy facilities such as a fully-equipped fitness centre for workouts, serene landscaped gardens ideal for leisure, dedicated parking spaces for convenience, and round-the-clock security ensuring a safe and tranquil living environment. The amenities are meticulously designed to elevate the living experience for residents, encompassing both convenience and comfort within this meticulously planned floor plan.
Godrej Devanahalli’s 3 BHK apartments, meticulously embedded within the floor plan, offer an array of upscale amenities for a lavish lifestyle. These units comprise well-designed and spacious bedrooms, contemporary bathrooms with modern fittings, expansive living areas, and functional kitchens equipped with premium appliances. Residents can access top-tier facilities such as a state-of-the-art fitness centre, sprawling landscaped gardens ideal for relaxation, dedicated parking spaces for convenience, and round-the-clock security ensuring a secure and serene living environment. The amenities are thoughtfully curated to enhance the quality of life, blending luxury and comfort seamlessly within this meticulously designed floor plan.
Furthermore, the project’s location on Shettigere Road in Devanahalli ensures connectivity to essential úcilities and landmarks. Residents of Godrej Devanahalli benefit from easy access to educational institutions, healthcare centres, commercial hubs, and transportation facilities, enriching their daily lives with convenience and accessibility.
The Godrej Devanahalli Floor Plan epitomizes a fusion of contemporary architecture and functional design elements. It addresses the dynamic requirements of urban residents by providing spaces that effortlessly transform from workstations to areas for relaxation and entertainment. Moreover, the commitment to quality construction, adherence to safety standards, and integration of eco-friendly practices within the Godrej Devanahalli Floor Plan add to the overall appeal and desirability of these apartments.
Choosing a home within the Godrej Devanahalli Floor Plan is an invitation to a lifestyle defined by sophistication, comfort, and convenience. It represents a harmonious convergence of design ingenuity and practicality, catering to the desires of modern living.
So, Godrej Devanahalli Floor Plan presents a meticulous layout of 1, 2, and 3 BHK apartments, promising a lifestyle enriched with modern comforts and convenience. Its thoughtful design, strategic location, and integration of amenities make it an ideal choice for those seeking a harmonious blend of urban living and contemporary comfort.
FAQ's- Frequently Asked Questions
Godrej Devanahalli project has got exclusive 1 BHK, 2 BHK and 3 BHK apartment floor plans.
